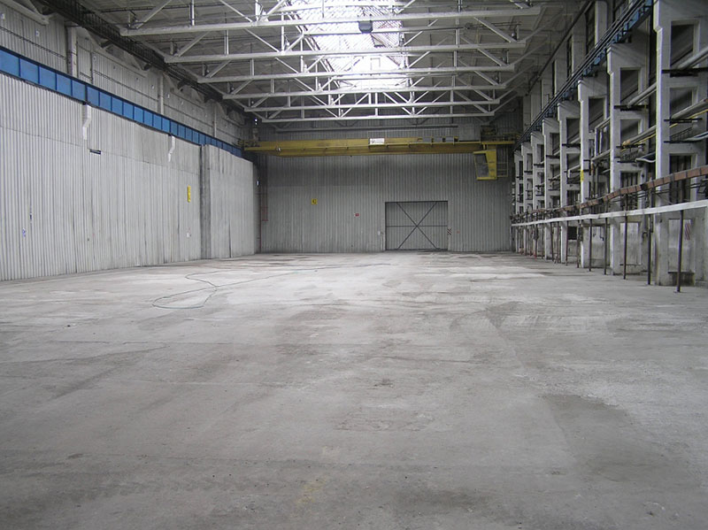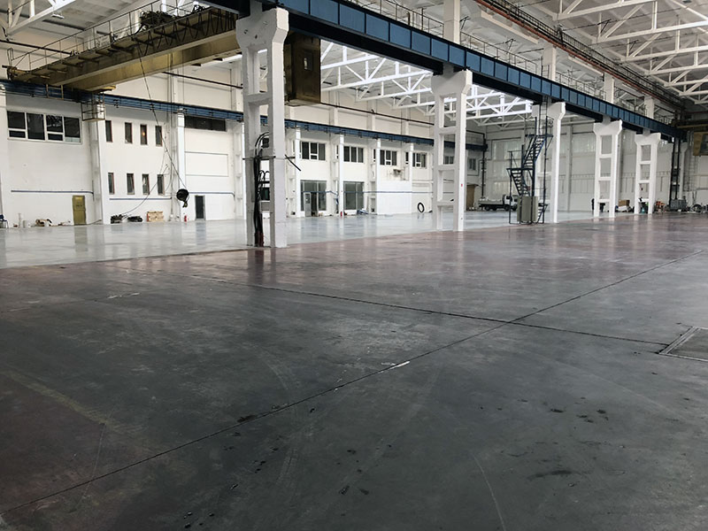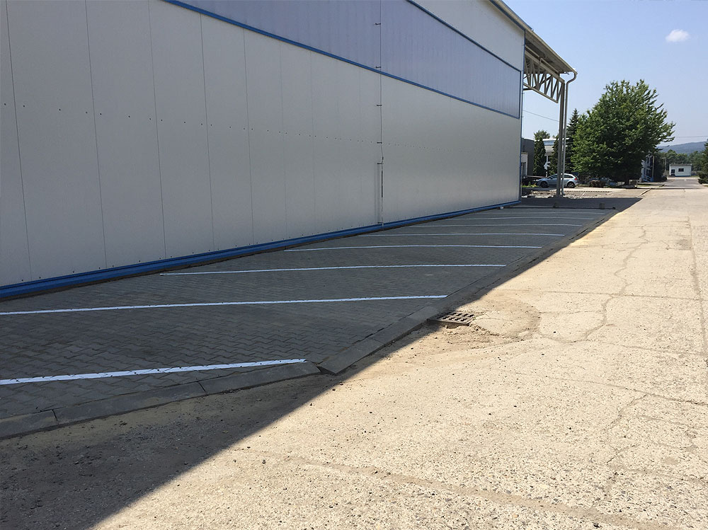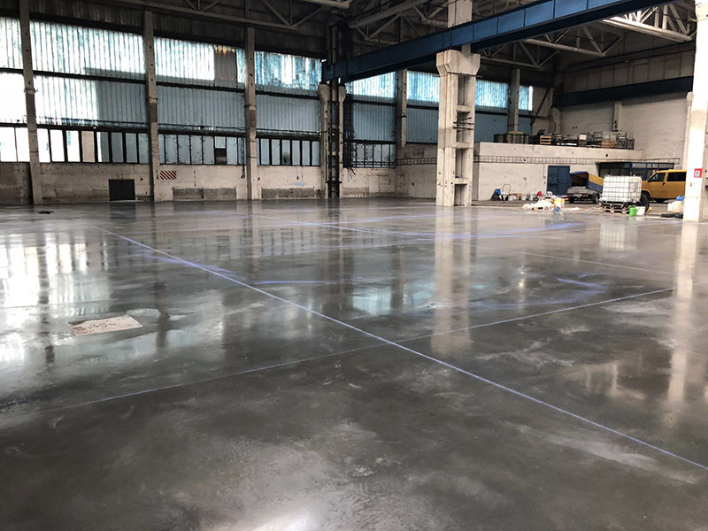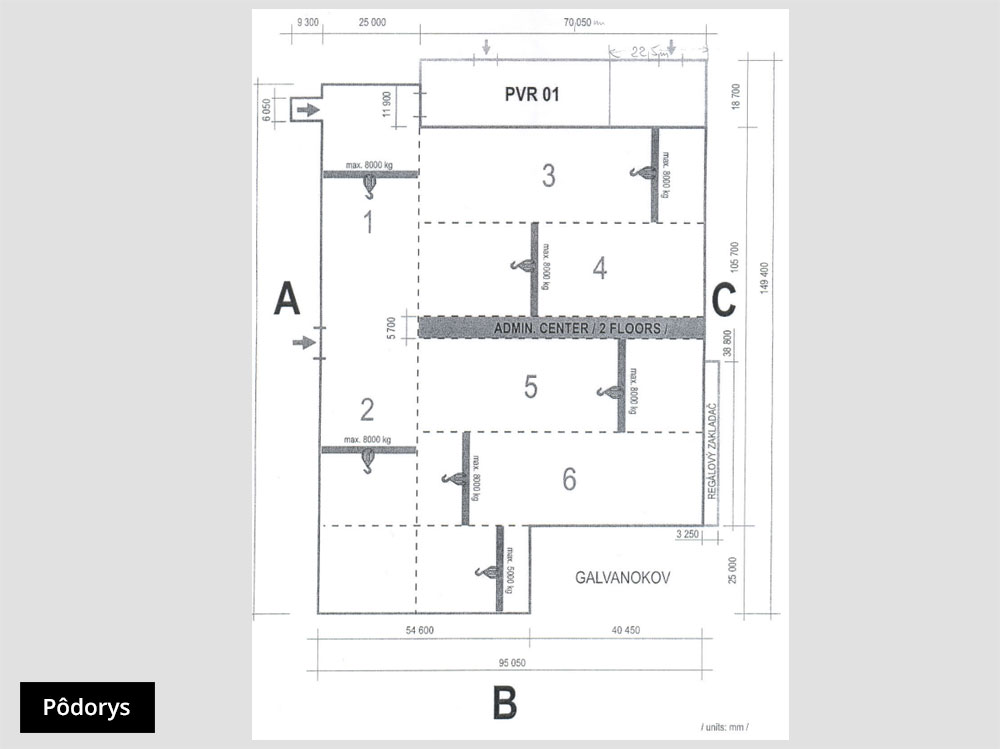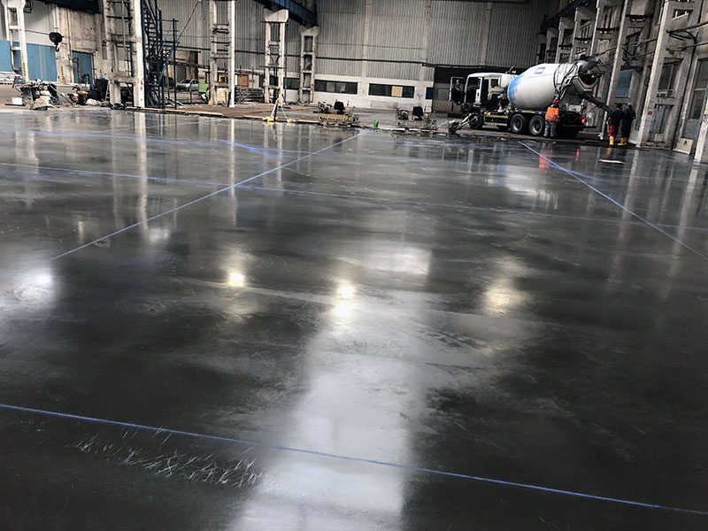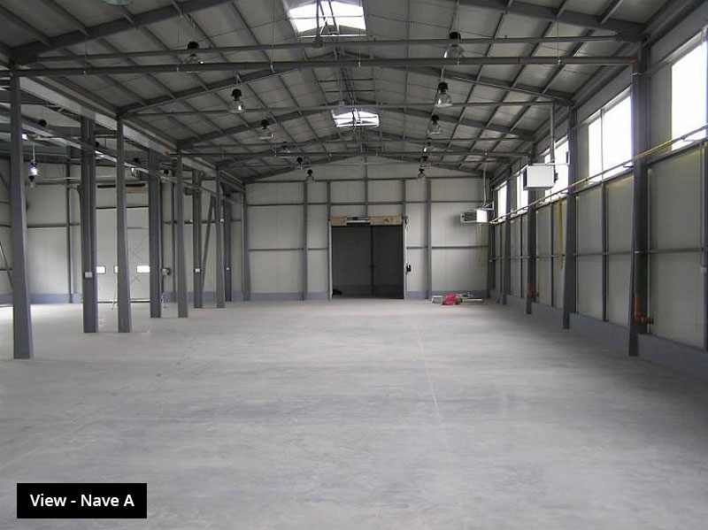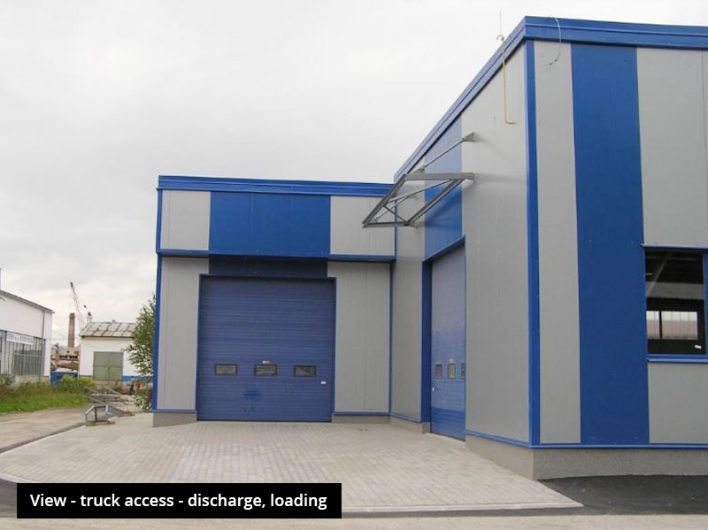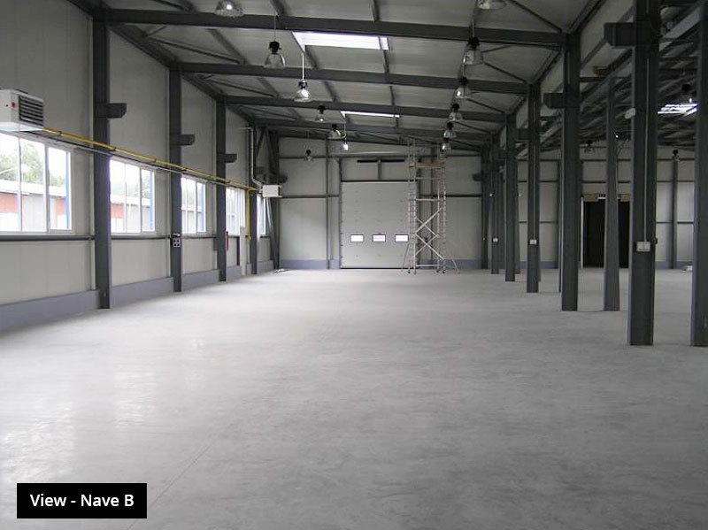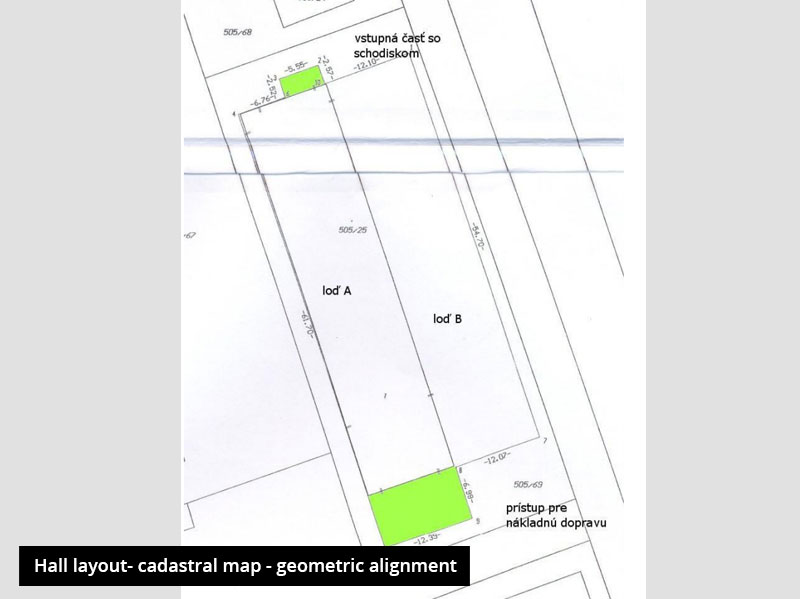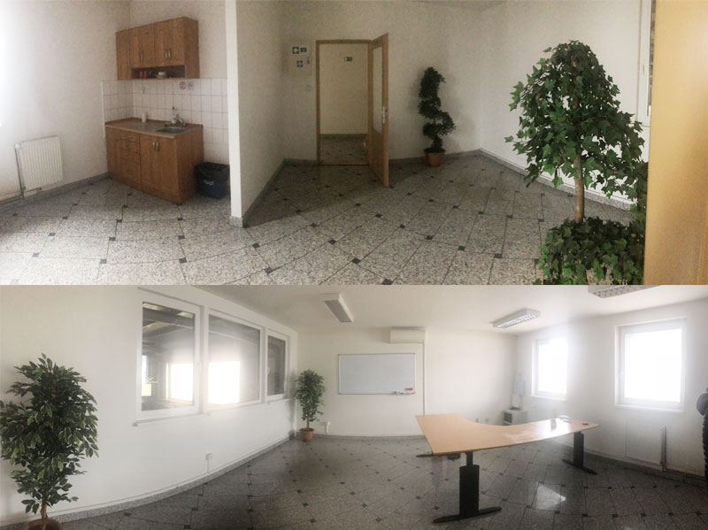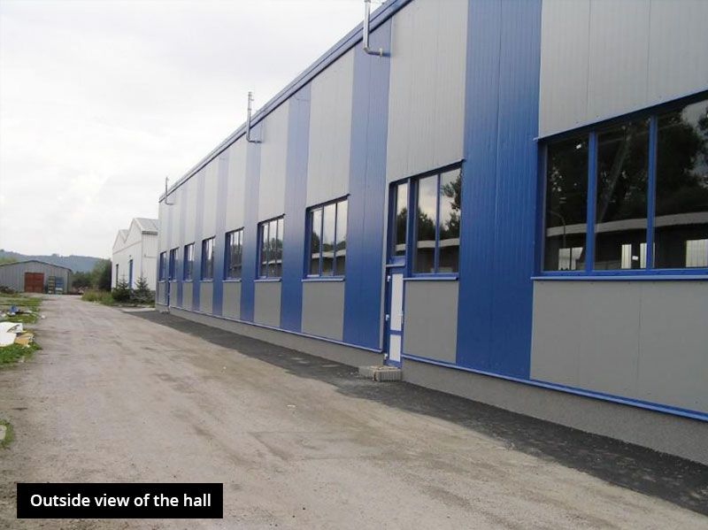Factory-warehouse hall M1 - OCCUPIED 2400m2 + EXTENSION 370m2
The Hall M1 is suitable mainly as factory but also as warehouse spaces. The main entrance is secured by 4 electric rolling gates of 5, 4 x 5, 5 m (w x h, internal dimensions) at both ends of the hall. The internal dimensions of the hall are 8,2m up to the bridge crane and 10,7m up to the lower part of the girder. There are 5 such naves with 6 cranes. The hall is easily accessible for trucks, with the option to discharge/load material/goods.
The hall has an annexed building of 370 m2, which was built and approved in September 2016. It is built of sandwich panels and functions as a warehouse.Currently available, immediate rental possible.
The industrial park area is enclosed. The only entrance is through the main gate with a ramp and guard duty.
The facilities in the area:
- The naves are equipped with a bridge crane at the loading capacity of 8 000 kg
- Nearly unlimited electric power supply, own transformer station
- Polished concrete floor made in 2013/2014
- Own parking near the hall
- Office spaces available
- Factory and warehouse spaces are not centrally heated
The current occupancy by 1 September 2020 is approximately 85 %. Do not hesitate to contact us in order to check the current availability.
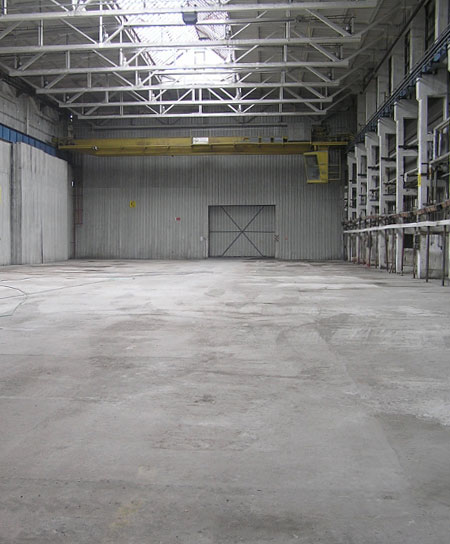
Specifications:
- Nave dimensions: 24 m x 73 m (w x l, internal dimensions)
- Overall space area:11 900 m²
- Annexed building area:370 m²
- Direct access to the hall:yes
- Guard duty:yes
Factory-Warehouse hall D (leased) OCCUPIED
Hall D was built in 2006. It has a steel construction with supporting pillars in the centre of the hall and is divided into 2 double naves.
There is a built-in two-floor walled part, which functions as offices overlooking the factory space (the upper part), while the lower part is divided into 2 sections (along with the naves). In the first sections (opposite nave A) there are changing rooms, a kitchen, welfare facilities with showers, and there is also sanitary and heating equipment. In the second section (nave B) there are separate rooms, which function as the tool storage and measurement room 3D.
The hall has a special poured and polished anti-vibration flooring with enhanced loading capacity, for mounting CNC machines or other which require more specific flooring parameters. The hall is sheathed with thermal-insulating sandwich panels of excellent thermal-insulated properties. There are built-in gas-fired convection heaters, individually controlled with individual gas consumption measurement. In fact, the hall has an unlimited electric power supply from the independent 1000 kW transformer and has a stand-alone waterproof sump for waste water. There is also an industrial water well available.
The hall was built as a factory building, but is also suitable for other use such as warehouse spaces and the like. The access for freight traffic and trucks in the hall is unlimited. There is a build-up handling area for discharge and loading of the goods in the rear part of the hall.
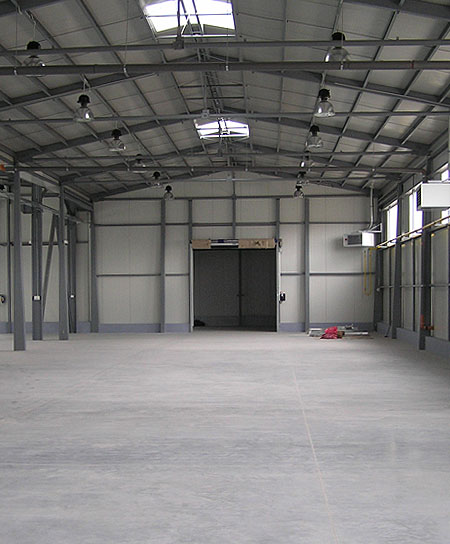
Specifications:
- Nave A dimensions: 11, 9 m x 55, 4 m – factory part, height 5,90 m in the margins, 7 m in the centre in the gable
- Nave B dimensions:11, 1 m x 55, 4 m – factory part, height7, 36 m in the margins, 5, 50 m in the centre of both naves
- Hall build-up area:1 439 m² (overall space area incl. land 2 031 m²), service area 1 290 m²
- Cranes:advance preparation for portal crane in nave B
- Direct access to the building:yes
- Guard duty:yes




